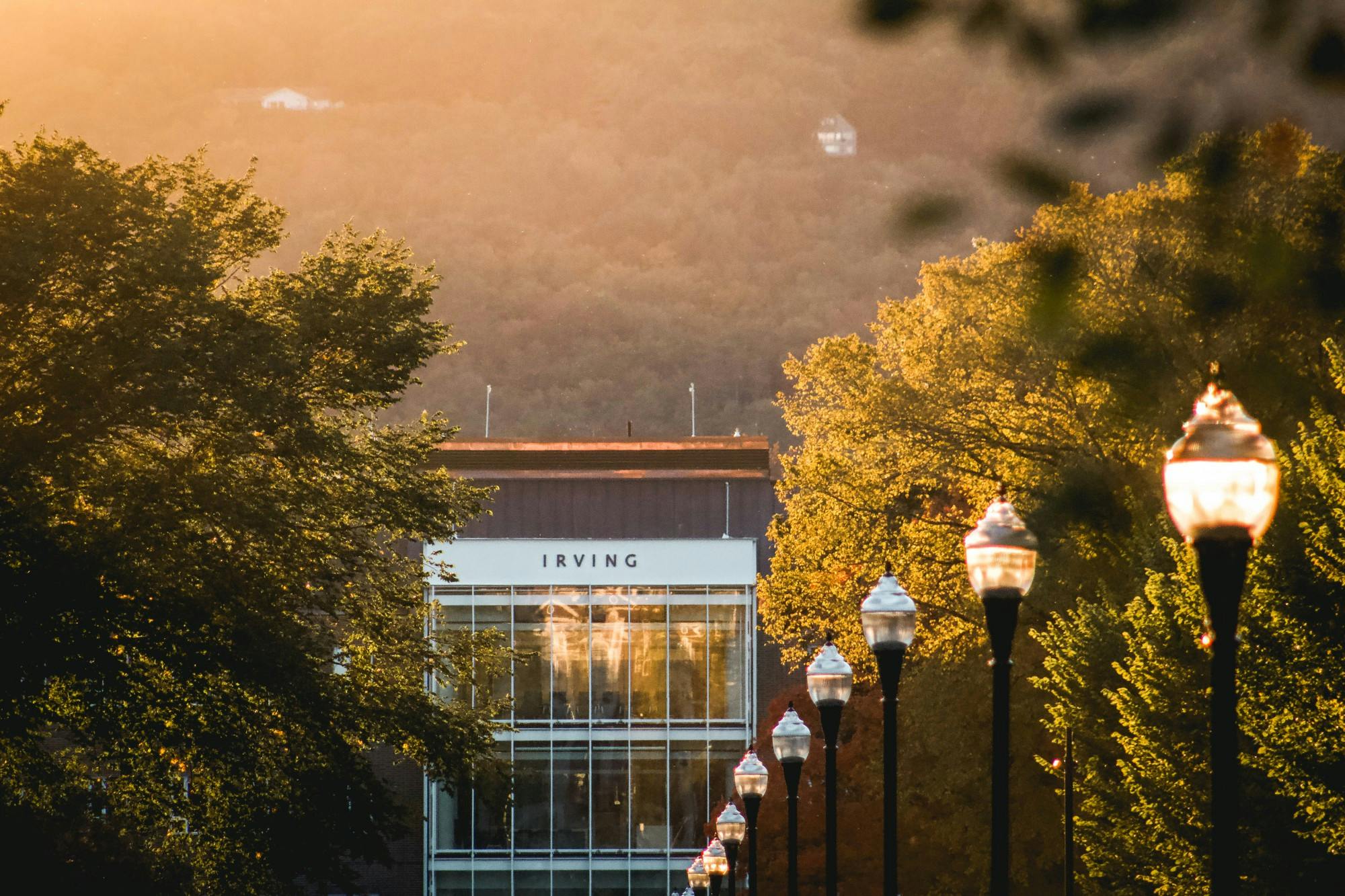This article is featured in the 2022 Homecoming special issue.
The West End of campus transformed last spring with the reveal of the Engineering and Computer Science Center and the Arthur L. Irving Institute for Energy and Society. West End construction represents a different direction for the College’s architectural style — the sweeping glass façades at the end of Tuck Mall stand in stark contrast to the more traditional Baker Tower mirroring it. This is not simply by chance: significant attention was put towards the new STEM hub’s art and architecture.
At 160,000 square feet, the newly constructed ECSC is Dartmouth’s second-largest academic building — playing host to a variety of different groups, including the Thayer School of Engineering, the computer science department, the Magnuson Center for Entrepreneurship, the DALI Lab and Dartmouth’s electron microscope.
Matt Ellsworth, senior project architect, and Samir Srouji, design principal, are part of HGA Architects, a firm which focuses on science and technology facilities for colleges and was at the helm of the ECSC project. The design choices made for the ECSC were purposeful, intending to reflect a desire for interdisciplinary collaboration, according to Srouji.
“Computer science is becoming more and more integrated into other disciplines,” Srouji said. “Bringing computer science to engineering is something that was new and very exciting on Dartmouth’s campus.”
The ECSC’s multi-tiered, sunlight-filled central atrium reflects this desire for interdisciplinary collaboration and open interaction, he added.
“It’s this big living room of sorts,” Srouji said. “We call it the ‘mixing bowl’ — it facilitates interaction between different inhabitants of a building.”
The ECSC’s design is also intentionally distinguishable to those not as involved in engineering or computer science.
“By making everything visible, you’re also engaging people that come to the building for maybe just one class,” Srouji said. “You’re trying to expose the community to what happens in the building through visibility, by putting things around this ‘living room’ on display.”
Just about every element of the building is meant to foster collaboration, even beyond the atrium — departments blur together, with open meeting spaces available. While Srouji said that his firm tried to let each department “have their home” to maintain a sense of identity within the building, they also aimed to “blend the boundaries between them.”
Just next to the ECSC is the 55,000 square foot Irving Institute — Dartmouth’s most energy-efficient building — which includes interdisciplinary spaces from research offices to demonstration labs. Patrick O’Hern, the College’s director of project management services, said that Irving addressed a key design need, acting as a nice foil to Baker at the other end of Tuck Mall.
Though the new additions on the West End may not seem to keep with the College’s existing architecture, Ellsworth emphasized that though they lean more contemporary, the buildings are still aligned with certain key elements.
“We were directed to stay within the campus palette, with white windows and doors, as well as using exposed copper detailing, granite and brick,” Ellsworth said. “Obviously, the expression still ends up contemporary.”
O’Hern added that the buildings show a modern vision for the College while referencing classic details from around campus.
“It’s a nice blend of the old and the new,” O’Hern said.
The collaborative nature of ECSC and Irving is already evident in projects spanning across disciplines and integrating the arts into the West End. Sanne Schouten ’23 is a member of the Dartmouth Design Corps, which connects students with campus projects in engineering and design thinking. One of their latest initiatives was to make the inner workings of the Irving Institute visible through a mural.
“We wanted to find a way to make the efficiency of the building visible to its everyday user,” Schouten said. “We also wanted to showcase students’ works and try to get people from across campus. It’s unlikely if you’re doing studio arts that you would come to that side of campus.”
The mural highlights the aspects that “make [Irving] a living, breathing thing,” Schouten said. She added that part of the mural represents “the air filtration…and radiant panels [that] ensure the temperature balance between rooms.” Other parts of the mural reference the building’s natural lighting and water-based temperature control. Schouten also highlighted the use of hands in the mural, depicting “how the efficiency of the building was shaped by human hands.”
Schouten said the Design Corps mural is representative of a broader trend on the West End — projects and designs that celebrate and facilitate collaboration.
“This big painting with all these primary colors really caught your eye,” said Schouten. “That was the culminating work of a highly collaborative piece with these artists.”
Looking forward, there might even be more in store for the arts at the West End — following the success of the Irving mural, Schouten also discussed the possibility of future public art installations.
“I think through our other research we had so many insights on how students feel about important issues,” Schouten said. “I would love to see more opportunities for students to showcase their work…that brings students that don’t usually look at art together.”
The collaborative intent of the West End is already in full swing, according to O’Hern. With spaces designed to encourage cross-disciplinary cooperation and potential for further art projects, there is opportunity for the arts over on this corner of campus.
“We’re excited to have that vision and we’re happy that the buildings are a new home to these programs,” O’Hern said.




