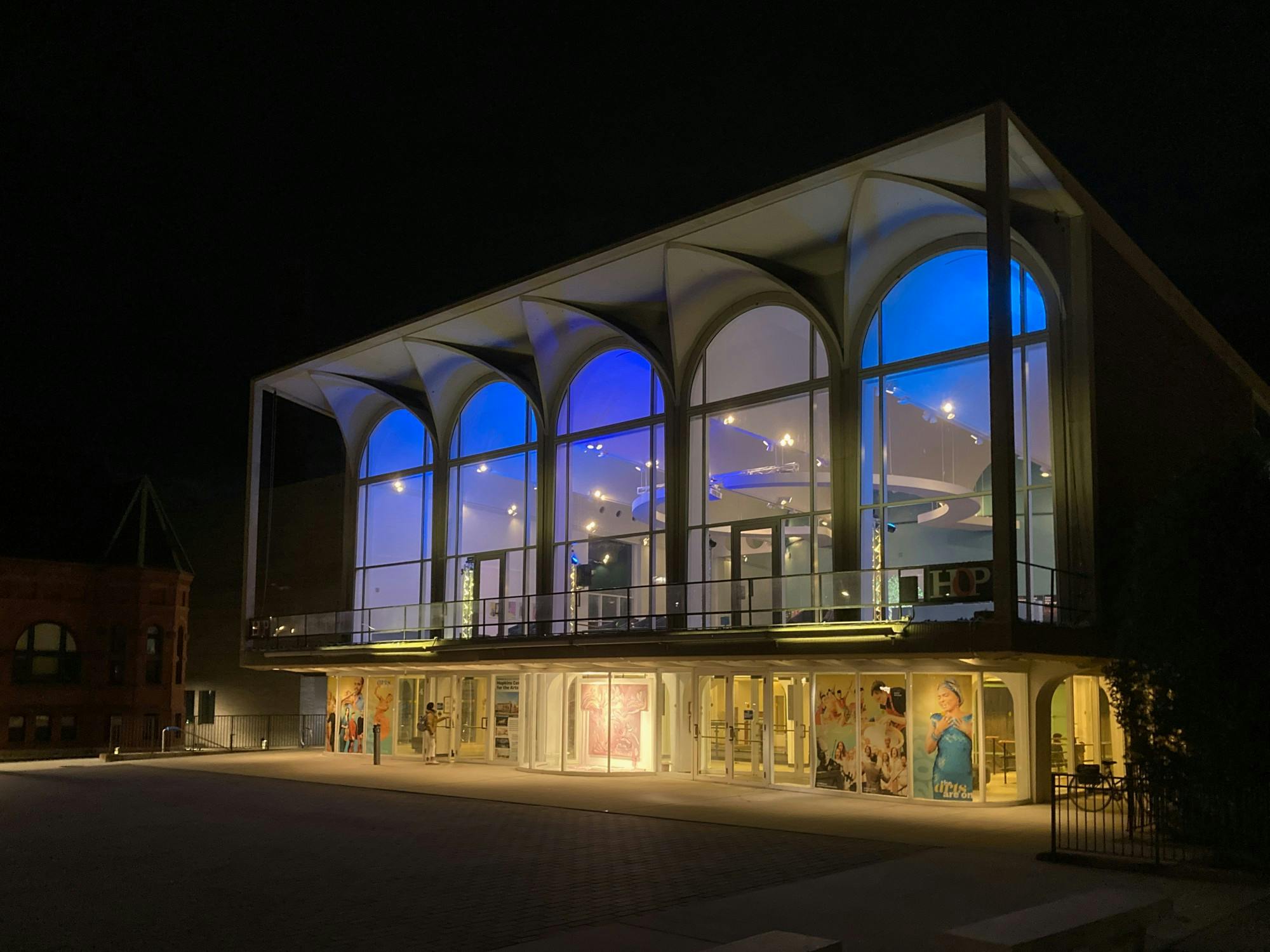On April 7, the College announced a $88 million expansion and renovation of the Hopkins Center for the Arts, with the goal to “enhance opportunities for artistic exploration and growth” in the building. The expansion is part of the College’s $3 billion Call to Lead campaign.
The renovation, led by the international architecture company Snøhetta, will not only create 15,000 square feet of new space, but also will “transform” 55,000 square feet of the building’s current space, according to the College.
“The Hop was first built in 1962. At the time it was the only university arts center of its kind, bringing together multidisciplinary arts under one roof,” Hopkins Center director Mary Lou Aleskie wrote in an emailed statement to The Dartmouth. “After all these years, and especially with the increasing demand from students, a renovation and even expansion was very much needed.”
The redesign aims to foster more “opportunities for artistic creation,” she wrote, primarily through the addition of new performance and rehearsal spaces. This includes a performance lab, recital hall, dance studio, theater rehearsal room and other music rehearsal and teaching spaces. She added that the new spaces intend to combat long class waitlists, increase the length and number of residencies for artists at the Hopkins Center and provide resources for student groups and ensembles.
“The Hop expansion and renovation is driven mainly by increasing demand and popularity from students,” Aleskie wrote. “We hope the Hop will become even more central in students’ lives, regardless of whether they have an artistic practice.”
Additional structural changes to the building include a new entry to the building and exterior plaza. The Spaulding Auditorium, Theater Rehearsal Lab and “Top of the Hop” will also be “modernized and improved.”
According to Aleskie, the renovation project has raised $50.1 million of the projected $88 million through the support of alumni and donors. Construction is slated to begin in December 2022 with the goal of a full reopening in the fall of 2025.
Engineering and studio art professor Jack Wilson said he believes that the new additions will be able to improve parts of the building’s original design.
“The complexity of finding your way through the Hop has always been the main design flaw in the original design and I am hopeful that the Snøhetta plan will address this,” he said, adding that with Snøhetta’s “excellent reputation among both critics and other design professionals,” he believes the company is a great choice.
Aleskie wrote that the excitement about the project among Dartmouth alumni and arts supporters has been “huge.”
To accommodate for the construction, Aleskie explained that the Hop will continue to offer in-person performances and programs by using spaces in different parts of campus and in collaboration with local venues. The Hop staff is also working to ensure that students still have spaces they can use, in addition to the possibility of opening some spaces sooner than 2025.
The Courtyard Cafe will remain open both during and after construction, Aleskie wrote.
Gwendolyn Roland ’25, who works as a theater usher and in the box office at the Hopkins Center and takes a variety of arts classes, said that her main complaint with the Hopkins Center’s current design is its lack of accessibility.
“If somebody comes to a show in the Bentley Theater in a wheelchair, then you have to walk all the way across the building and then take them all the way through backstage,” she said.
According to Roland, the primary space for student productions, the Bentley Theater, is not slated for renovation in the update. On the other hand, Roland said she appreciates the addition of new dance and performance spaces and an accessible entrance.
In terms of accessibility, Aleskie wrote that there has been “a lot” of detailed work between the campus planning team, the Hopkins Center team and Snøhetta to think about access to both new and existing venues and from various entry-points.
Studio art professor Zenovia Toloudi wrote in an emailed statement to The Dartmouth that some of the most notable parts of the expansion plan include its respect for the design of the original architect, Wallace K. Harrison, its incorporation of outdoor spaces and its bridge between new and old architecture. She added that she believes the plan will help to increase students’ appreciation of the building.
“[The Hopkins Center’s] bigger architectural significance, the values of the spaces, organization and structure are not fully appreciated, simply because it is labeled as ‘old,’” she wrote. “The renovation and expansion will highlight again the treasures it holds.”




