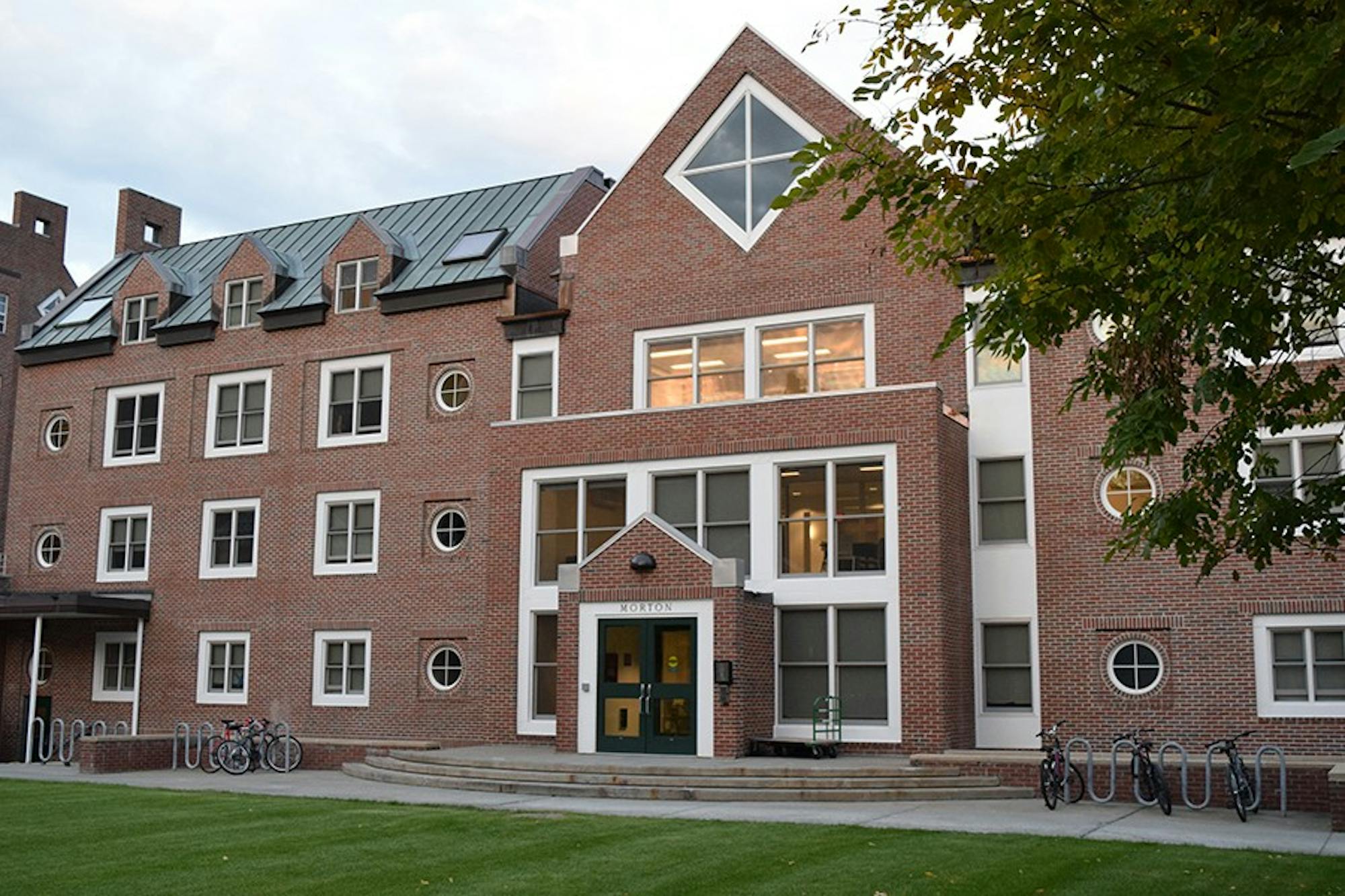Morton Hall reopened this August after construction was finished on the residence hall following the Oct. 1 fire last year.
The redesigned space has amenities the residence formerly did not have, such as an elevator, filtered water fountains, lounge and study spaces on every floor and 84 beds — the prior design had 67. Morton now has 36 single rooms, four single rooms with private baths, 22 doubles and an apartment for assistant director of residential education for East Wheelock Josiah Proietti.
The total project cost $7.5 million — construction costs were $6 million while immediate restoration, smoke and water damage and architect’s fees cost $1.5 million, according to Facilities Operations & Management capital renewal program manager Patrick O’Hern.
The project was funded by the $8.1 million budget allocated specifically for the project and approved by the Trustees, O’Hern said. The remaining funds will be re-allocated toward future residential operations projects.
Morton is at maximum occupancy for fall term, according to director of residential education Michael Wooten. The hall’s first and second floors house sophomores, juniors and seniors, and the third and fourth house freshmen, Morton undergraduate advisor Caroline Allen ’20 said.
Allen stated that she likes the building’s facilities including the common and study spaces, as well as the spacious size of her room and the skylights within it.
Bill Tang ’20, a UGA on Morton’s second floor, said he was excited about the renovated residence hall.
Tang cited the glass walls encasing the study spaces as his favorite element of his residence hall because they boost his productivity.
Proietti said he was happy that students are using the lounge spaces.
“The most pleasurable moments I’ve had are walking in and out of the lobby and seeing students studying in those spaces that we were so intentional about making,” Proietti said.
Proietti also said that the reconstructed Morton enables the East Wheelock community to function better.
For example, in addition to being used by students and small groups, the new lounges provide better spaces for floor meetings, according to Proietti and Wooten.
Tang said one potential improvement for the residence hall could be the inclusion of bathrooms within each room, an amenity he called a “luxury.”
Proietti explained that the team designing Morton decided not to include private bathrooms within each room because of issues related to space and difficulty cleaning bathrooms.
Prioritizing more singles and common spaces in the building required more square footage than in the previous design, which made including private bathrooms in each room a challenge. Moreover, residents frequently forgot to remove their personal belongings from bathroom counters, thus making it difficult for custodians to clean the bathrooms, Proietti said.
Proietti added that the only complaints he has heard from students on the building are that the windows cannot be opened completely and that the fire doors in the first floor hallway must remain closed. These designs are due to safety regulations, Proietti said.
Wooten said he believes that the new design is a better mix of public space, such as small nooks and lounges, and private space, including more single rooms. The increase in public space and the number of single rooms was possible by eliminating the suite-style living that was previously used in Morton.
East Wheelock house professor Sergi Elizalde said he is glad that all the East Wheelock students are now all in East Wheelock residence halls, since the Morton residents were relocated across campus after the fire.
Wooten said he was looking forward to hearing feedback on the design of the space from students, programming and housing requests.
“There’s a lot of assessment that will happen now that will affect how we consider new spaces or renovated spaces,” Wooten said.
Prior to the fire, the office of residential life and FO&M were already planning to renovate Morton, O’Hern said. The plans included updating the heating and cooling systems, bathrooms and fire alarm systems. Residential life and FO&M were working with Harriman, an architecture firm headquartered in Maine, in summer and early fall 2016 on ameliorating these issues.
After the fire, a specialty demolition contractor was hired to mitigate smoke and water damage in Morton, O’Hern said. After evaluating and deciding that Morton would not be ready for spring 2017 term occupancy, the College realized it would be more cost-effective to redesign the space rather than reconstruct it to match the previous design.
The decision to redesign came from the offices of residential operations, FO&M, senior administrators, the Provost and residential life, O’Hern said. A team of approximately 10 representatives from Harriman worked on the Morton project, including architects and engineers, according to Harriman architect and project manager Sharon Ames who worked on Morton with the College.
Although the interior of Morton was changed entirely during construction, the exterior is the same from before the fire, which provided architectural challenges, Ames said.
Ames said the condition of the exterior wall of the building was not ideal for the project and adjustments were made, such as sistering, which involves reinforcing the existing structure with additional materials.
“It was not as robust a structure as we would have hoped,” Ames said. “But we augmented the structure to accommodate for the new floor levels that we were putting in and the elevator.”
Although the fire alarm systems and air ventilation systems have been updated, the result of the Oct. 1 fire would have been the same in the new building, even with the new technology, because the fire’s place of origin was on the roof, O’Hern said.
Alexandra is a ’20 from New York and is unsure of what she plans to study, but has interests in neuroscience, geography, and human-centered design. Alexandra has written for The D since her freshman fall, and she enjoys meeting people and learning about various groups on campus through her articles.




