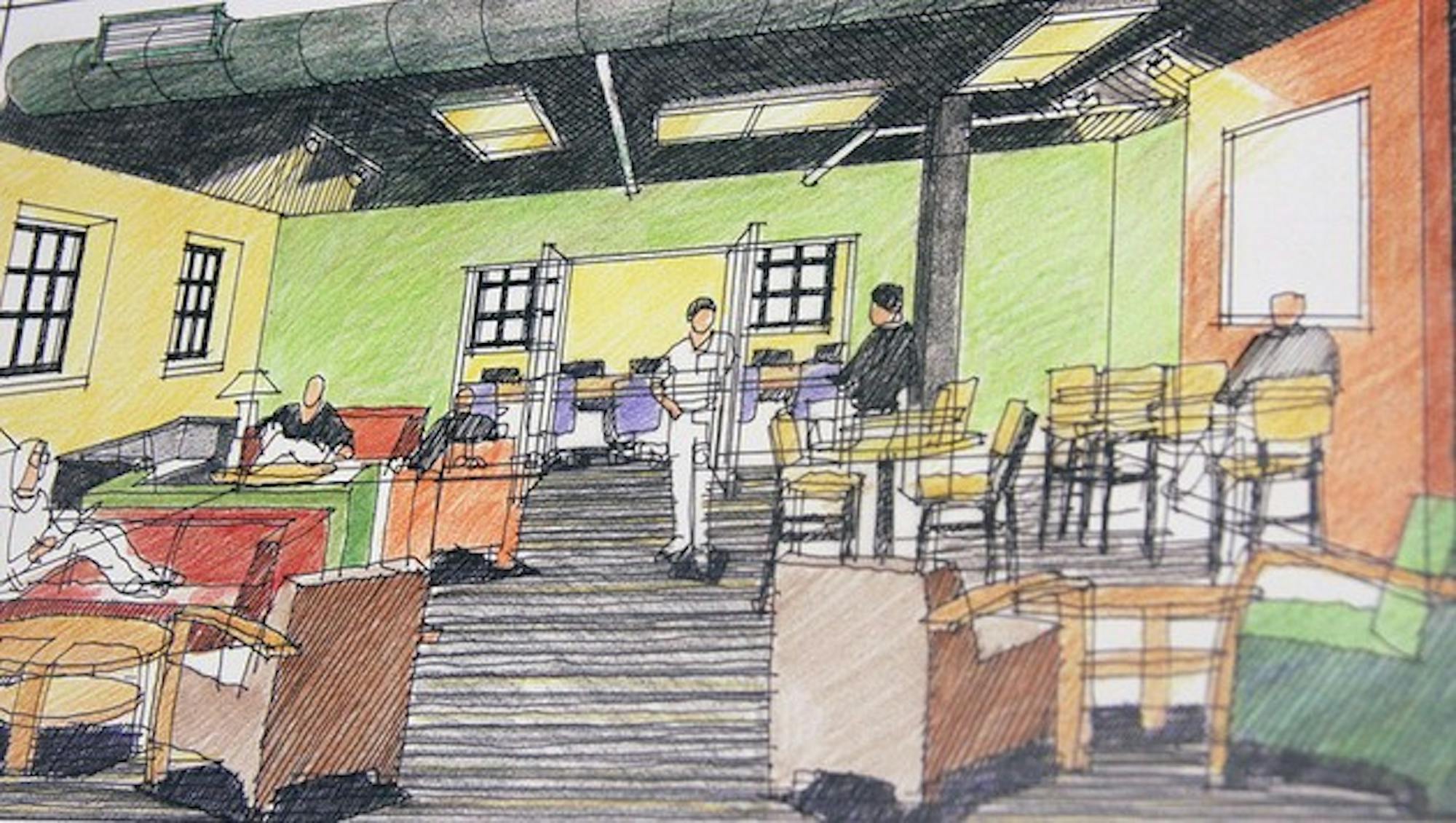A donation from George Sarner '53 will cover half of the renovation's projected costs, according to Thompson. Dean of the College Charlotte Johnson secured the remaining funding from the College at the end of Fall term, Thompson said.
Thompson said she could not disclose the specific source of the College funding or an estimate of the renovation's cost at this time.
The renovations will create multiple new student social spaces, which will be open 24 hours a day, Newlove said.
"We just don't have enough social space on campus," Newlove said. The basement renovations will fulfill the need for a "safe" space, he said.
A student advisory committee which includes two representatives each from Collis Governing Board, the Council on Student Organizations, Programming Board, Student Assembly and the Greek Leadership Council, in addition to two members-at-large selected from the student body through applications worked with Johnson and Thompson to design the space according to student needs, Thompson said.
The renovations will create a 2,700-square-foot multi-use room, adaptable for concerts and rehearsals, Newlove said. The room will feature a spray foam ceiling specially designed to prevent echoing.
The space will be able to be quickly and easily divided into smaller rooms using temporary partitions, according to Newlove.
Newlove said he foresees events like Friday Night Rock and other concerts taking place in the large multi-use room.
Dance groups, including SHEBA, requested that the room have sprung flooring to better facilitate their rehearsals, according to Thompson.
Adjacent to this large room will be a combination meeting room and green room, with its function depending on a particular event's needs, according to Newlove. The green room will feature storage space for a stage, lighting and chairs to be set up in the larger room as needed.
The area formerly designated as the future location of Topside convenience store will instead be designated as social and meeting spaces, while Topside will stay in the basement of the Collis Center.
Feedback indicated that students preferred Topside's current location, originally intended to be temporary, to its previous one in Thayer Dining Hall, Newlove and Thompson said.
The rooms also fulfill demand for private social spaces, Newlove said. The rooms will total approximately 1,200 square feet and will be available for students to reserve for group meetings, according to Newlove.
Newlove said he anticipated senior societies, student groups and Greek organizations without physical plants to use the new meeting spaces.
Advisory committee member Salman Rajput '14 said that the committee had discussed designating these spaces as "game rooms" with pool tables.
The renovations will also create a student lounge of 1,000 square feet, according to Newlove.
The student advisory committee approved the furniture choices for the space several weeks ago, Newlove said. All furniture will be easily transportable to promote the versatility of the space, Thompson said. The fabric and paint colors chosen shades of green, yellow and tan are "warm" and will create an "inviting space," according to Newlove.
"People really like the feel of One Wheelock, so the committee talked about not duplicating it but trying to capture its laid-back atmosphere," Thompson said.
Renovations will begin after Commencement to prevent construction noise from interfering with graduation events and with student use of '53 Commons, he said.
The student advisory committee met throughout the winter to go over plans. Sketches of the planned space, paint chips and fabric samples will be placed in public areas later this term so the greater student body has the opportunity to provide feedback on the designs, Rajput said.
Both Rajput and Thompson said they encourage students to contact them with opinions on the design for the space.
"It's necessary for as many students as possible to be involved and aware so that they want whatever the space ends up being," Rajput said.
In a February survey emailed to campus by the student advisory committee, students rated "late-night food," followed by "casual dining" and "casual lounge," as the type of space they most wished to have more of on campus, according to results provided by Rajput.
"The social options on campus need to better represent the interests of the student body," Rajput said.
Thompson and Rajput both said that labeling the space as an "alternative" to the Greek system was not "useful."
"[The space] is adding something critical, but it's not an either/or option," Rajput said, adding that the new space will increase the "diversity" of social venues.
Security measures, put in place with the guidance of Safety and Security, will include access only by students with Dartmouth Cards and cameras installed at the entrance to the basement and in each social space, he said.
The Hanover Fire Department was also consulted to ensure that the new spaces would have safe fire exits, according to Newlove.




