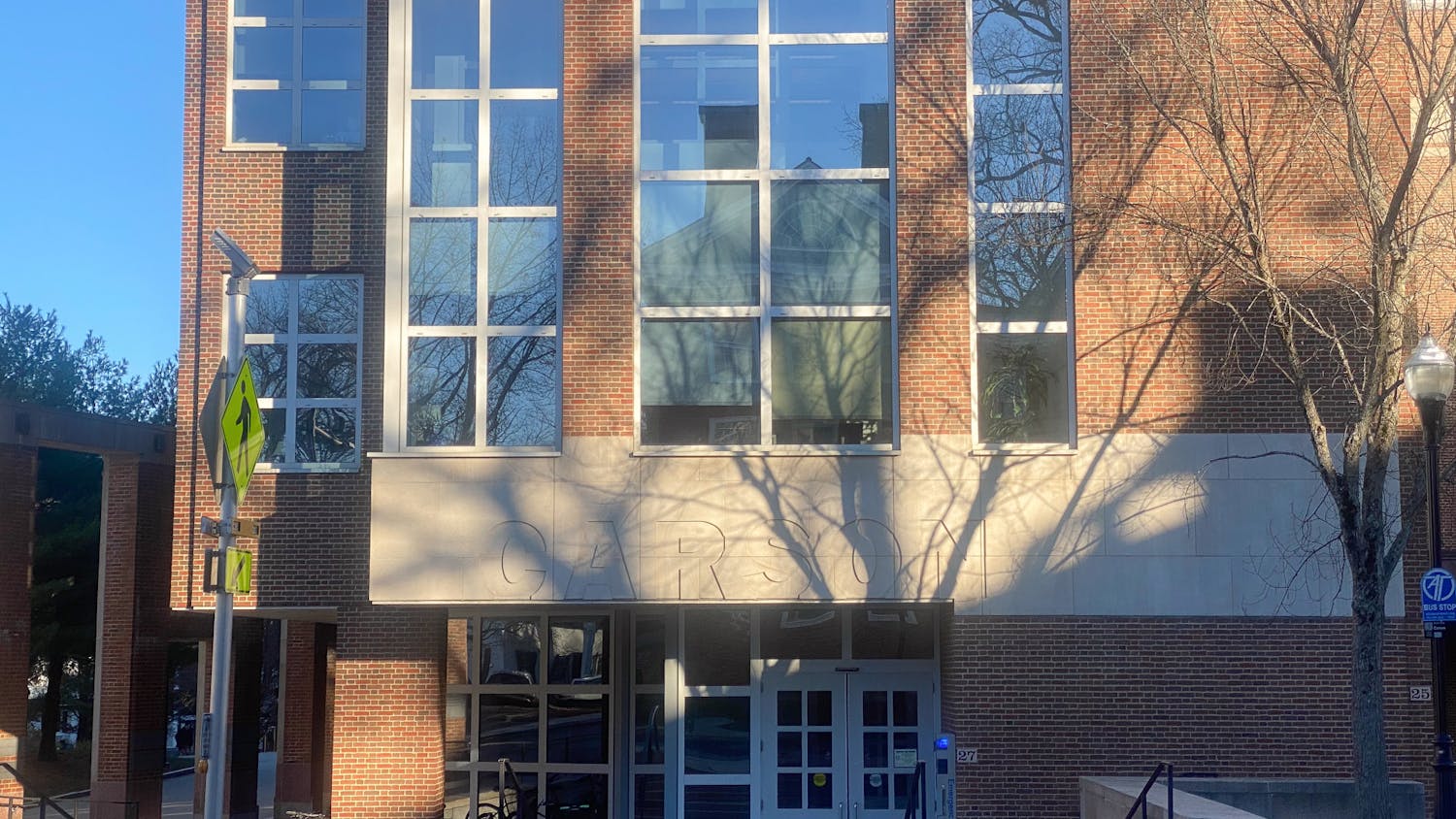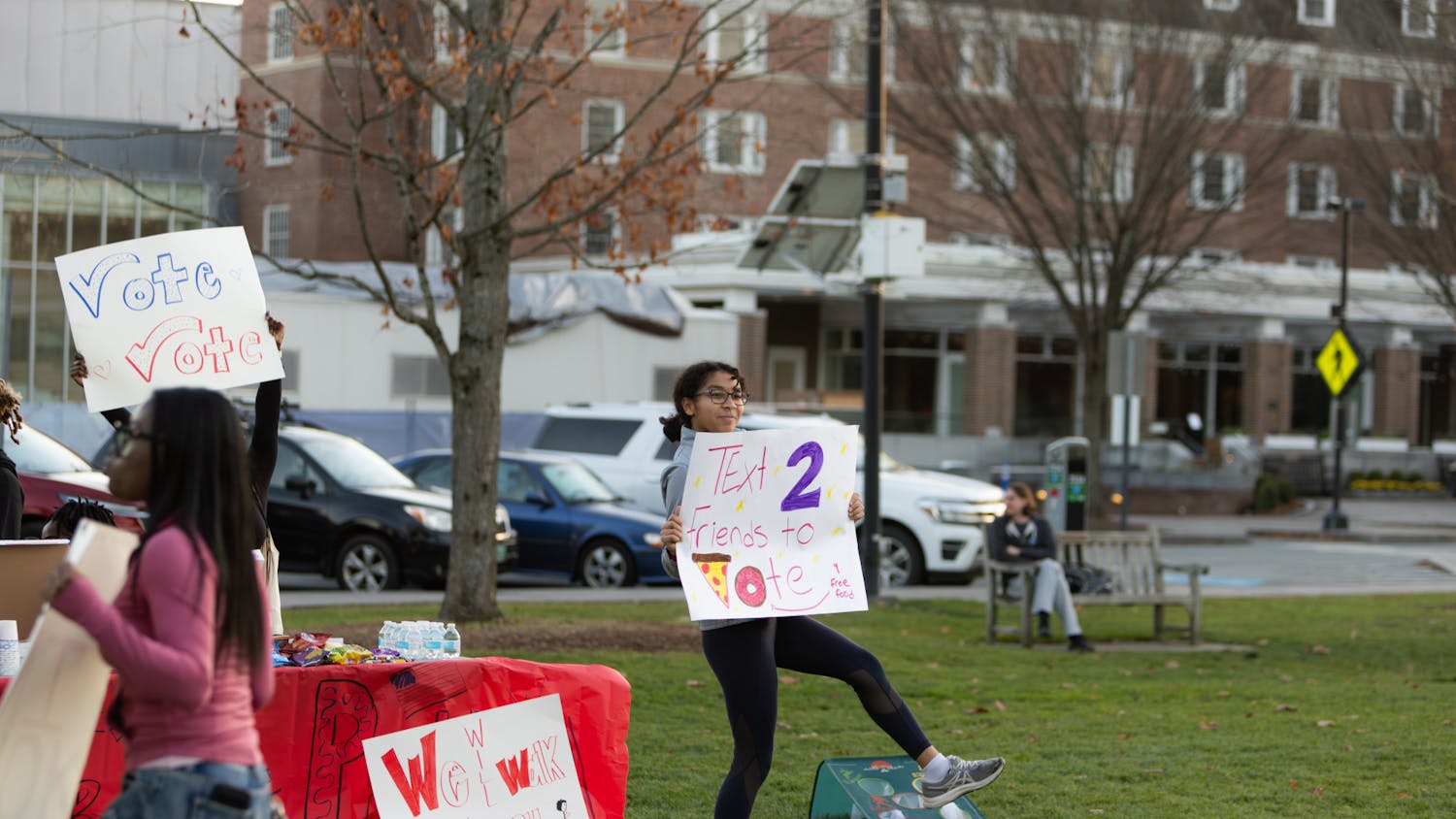Blinded and deafened by clouds of dust and the sound of wrecking balls, students walking on the pathway north of Baker-Berry Library are beginning to notice the demolition of the Gerry and Bradley buildings. Demolition, which began in early December, is slated to continue through the winter and pave the way for a landscaping project that will leave a bowl-shaped open area that will separate Baker-Berry library from the newly built Kemeny Hall.
Deconstruction of the Bradley and Gerry Buildings -- the adjoining blue tile structures affectionately known as the "Shower Towers" -- was delayed in its initial stages due to dangerous materials identified in various locations in the buildings.
"We had to go through the process of removing hazardous materials, which took longer than expected," said Bill Kitchel, project manager for the Office of Planning, Design, and Construction. "The project got a late start, but we are working on it and making great progress."
The buildings, constructed in the 1950s, were built using a number of materials that have since been proven harmful when airborne.
"Before we started demolition we had to clear the buildings of all hazardous materials," Jack Wilson, associate director of planning for OPDC, said. "We found floor tiles with asbestos in it and had to hire a specialty contractor to remove it."
The demolition of the Bradley and Gerry Buildings is one of the last steps in the redevelopment of the northern sector of campus, a process that began with the construction of the McLaughlin Cluster, which started in December 2004. The site on which the buildings now stand is slated to become a landscaped area that will provide open space for foot traffic between Kemeny Hall, the Haldeman Center and Baker-Berry library.
"The demolition is a big part of the greater plan for the North campus. In order to get Kemeny built we had to knock down the Shower Tower, and a landscaped area is the best way to allow for pedestrian flow," Kitchel said "The only way to deal with the elevation was a terraced piece that turned into a bowl-shaped green."
The bowl will include a grass amphitheater with stone seat walls and graveled pathways designed to connect Novack Cafe and the library with the buildings on the north end of campus. The design will provide space for outdoor class meetings and social activities. The bowl, however, will not be cleared of snow in the winter months and existing pathways will be used.
The landscaping project is expected to be complete by the end of the summer. Following its completion, OPDC will move into the final stage of the redevelopment of the north side of campus with the construction of the Class of 1953 Dining Commons. The new dining hall, currently being designed, will be located in what is now the parking lot between the McLaughlin Cluster and the Rope Ferry Rd. buildings.



