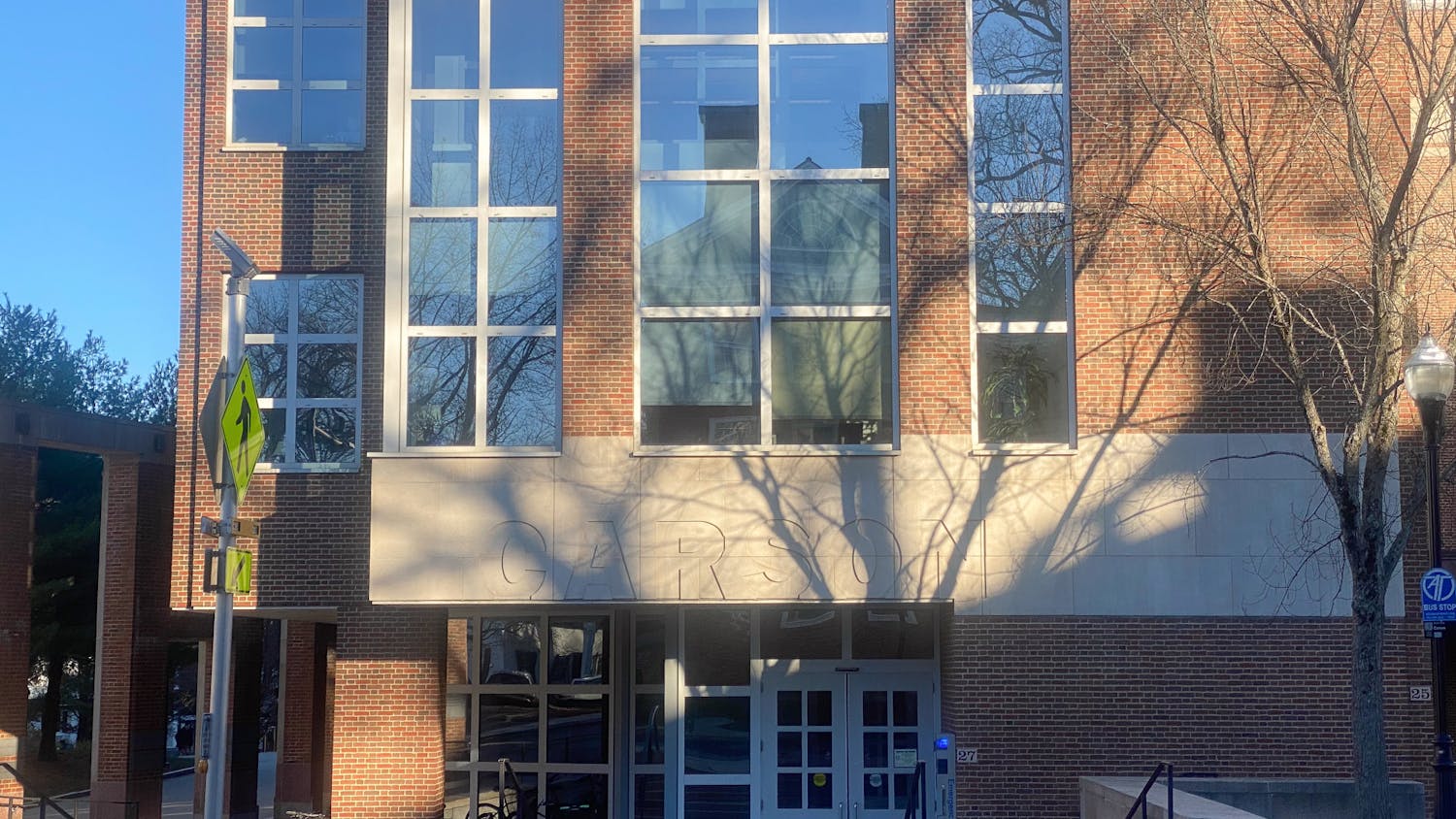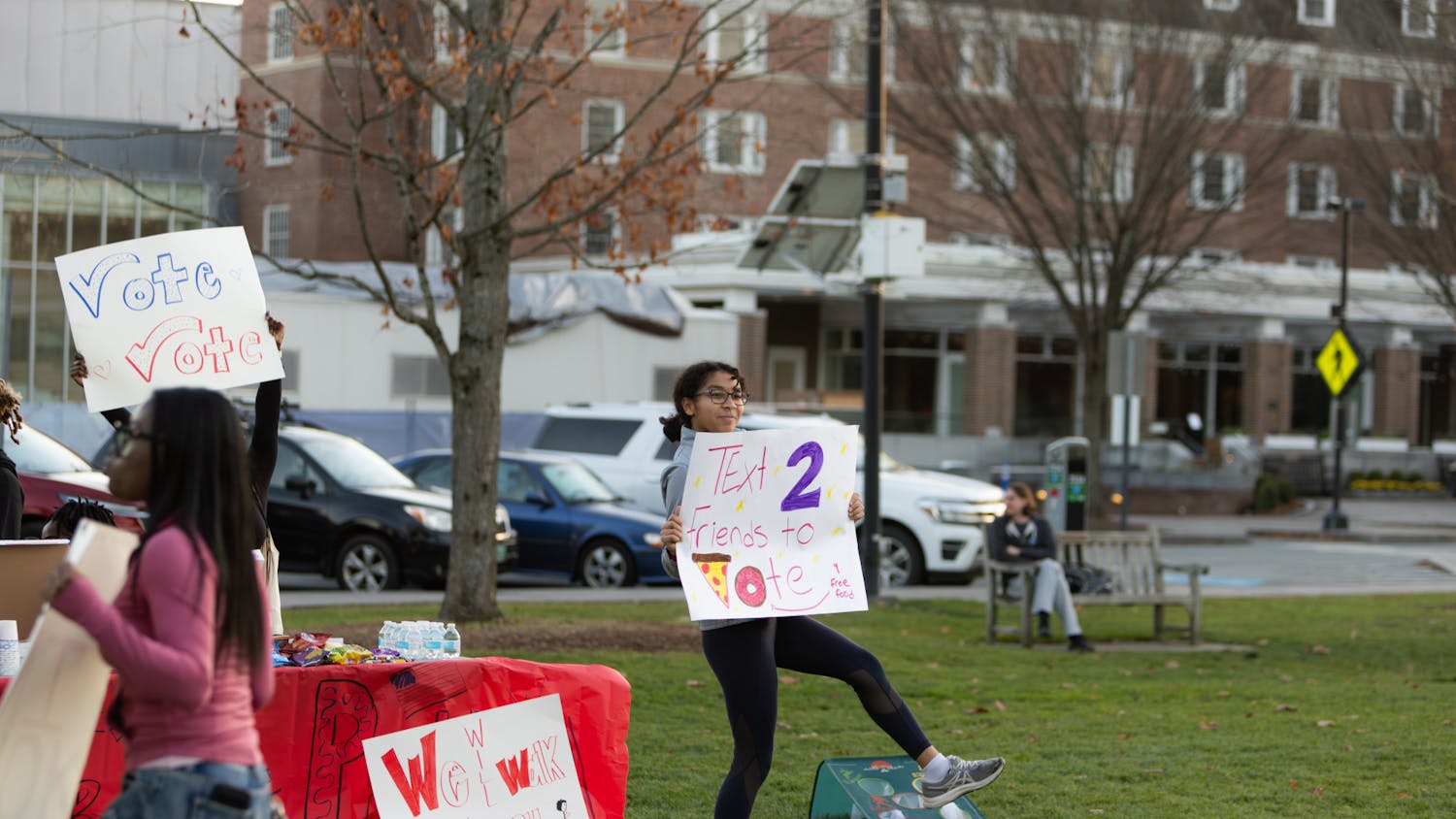As Summer term draws to an end, the largest project in College history -- the building and renovating of Baker/Berry Library -- is right on schedule. Summer construction projects at Parkhurst Hall, Hitchcock Hall and the Dartmouth Medical School are also underway.
Baker/Berry
The construction of Carson Hall, an extension of Berry Library intended as a new home for the history department, as well as internal renovations in Baker are currently underway, according to Shawn Donovan, the project's construction project manager.
Such work marks the second and final phase of the Baker/Berry construction project, Donovan said. Steel frames for Carson Hall have been erected and the first layer of concrete was recently poured.
Carson Hall, which will contain the history department, Computing Sales and Services and two "smart" classrooms should be operational by June or July of 2002, Donovan said.
In Baker, three new elevators and air conditioning are being installed in the stacks.
The library will now contain elevators in the east wing, annex and within the stacks. Air conditioning, heating controls and new electrical panels promise to make the library's stacks more comfortable and energy efficient, according to Donovan. While some parts of Baker are closed for construction, for the most part the building is operational.
In addition, the construction crew has already demolished the 1945 additions made to the building, including the courtyards and roof. These spaces will soon contain Berry-style floors.
When the project is finished, the 2002 building additions will surround the 1928 structure. No changes to Baker Library will be visible from the outside, however.
"It will be quite spectacular. The new will be right around the old," Donovan said.
The renovations to Baker are expected to be completed in April of 2002. Eventually, Gerry and Bradley Halls will be torn down, but no date for that project has been set yet, Donovan added.
The Baker/Berry project is the largest undertaking in the College's history. It is expected to cost approximately $66.5 million.
Donovan said that although this is the first construction work Barr and Barr, the contractor in charge of the project, has done for the College, he noted that the company built Rockefeller Center in New York City and made renovations to fellow Ivies Yale and Princeton.
Parkhurst
This summer, construction also began on Parkhurst Hall. Engelberth Construction is working to make the building comply with the American Disabilities Act, according to Rick Jaros, a mechanical designer for Facilities Operations and Management.
ADA compliance for Parkhurst entails adding an elevator and handicap accessible bathrooms on all floors.
Additionally, a full sprinkler and fire alarm system will be installed and the front door will be changed so that it swings outward instead of inward, Jaros said, which will facilitate occupant egress in the case of a fire in the building.
"We are hoping to be substantially complete by the first of the year," Jaros said of the project. "We just started so we are on schedule."
The building is still operational during construction.
Engelberth construction has also done work for the College on Berry, Silsby Hall and at the medical school.
Hitchcock
When students begin moving into Hitchcock Hall this fall, they will enjoy newly painted and carpeted rooms as well as new furniture similar to that found in McCulloch Hall, Director of Residential Operations Woody Eckels said.
A community director's apartment is also being added on the dormitory's first floor.
Each summer, the Office of Residential Life undertakes a big project in one of its dormitories. However, the complete Hitchcock project will be done in two parts, with the second half several years down the road, because the full renovation would keep occupants out of the building for longer than a single summer, Eckels said.
Once the new Tuck Mall dorms are ready for use in 2003 or 2004, the College can begin to install a new sprinkler system, reconfigure the stairs and renovate bathrooms, he explained.
Community director apartments are also being added to Richardson and New Hampshire Halls, Eckels said.
These three apartments and one already built in Streeter will all have a kitchen, living room, bedroom and bathroom, but will have different floorplans because each of the buildings have different layouts, he said.
The directors who will live in the new apartments were hired this year. Community directors hired last year lived in Morton, Ripley and Channing Cox, according to Eckels.
Dartmouth Medical School
Major laboratory and classroom renovations are currently being made to the Remsen and Vail buildings of the Dartmouth Medical School, Associate Dean and Chief Operating Officer of Dartmouth Medical School Adam Keller said.
While particular steps in the of the overhaul get finished every month, the renovations will go on for at least a year to improve teaching facilities and make room for the genetics department founded two years ago, he said.
Keller also said that two major construction projects are in the works. The first is a four-floor expansion to the Norris Cotton Cancer Center at Dartmouth Hitchcock Medical Center. Construction can begin if the Lebanon Planning Board approves it.
The second project is a new life sciences building adjacent to Remsen and Vail in Hanover for both the medical school and biology department. This project is still in the planning phase. If it comes to fruition, this will become a facility for both undergraduate and graduate students.
"Part of its value is that the building will span across medicine and the arts and sciences," Keller said.



