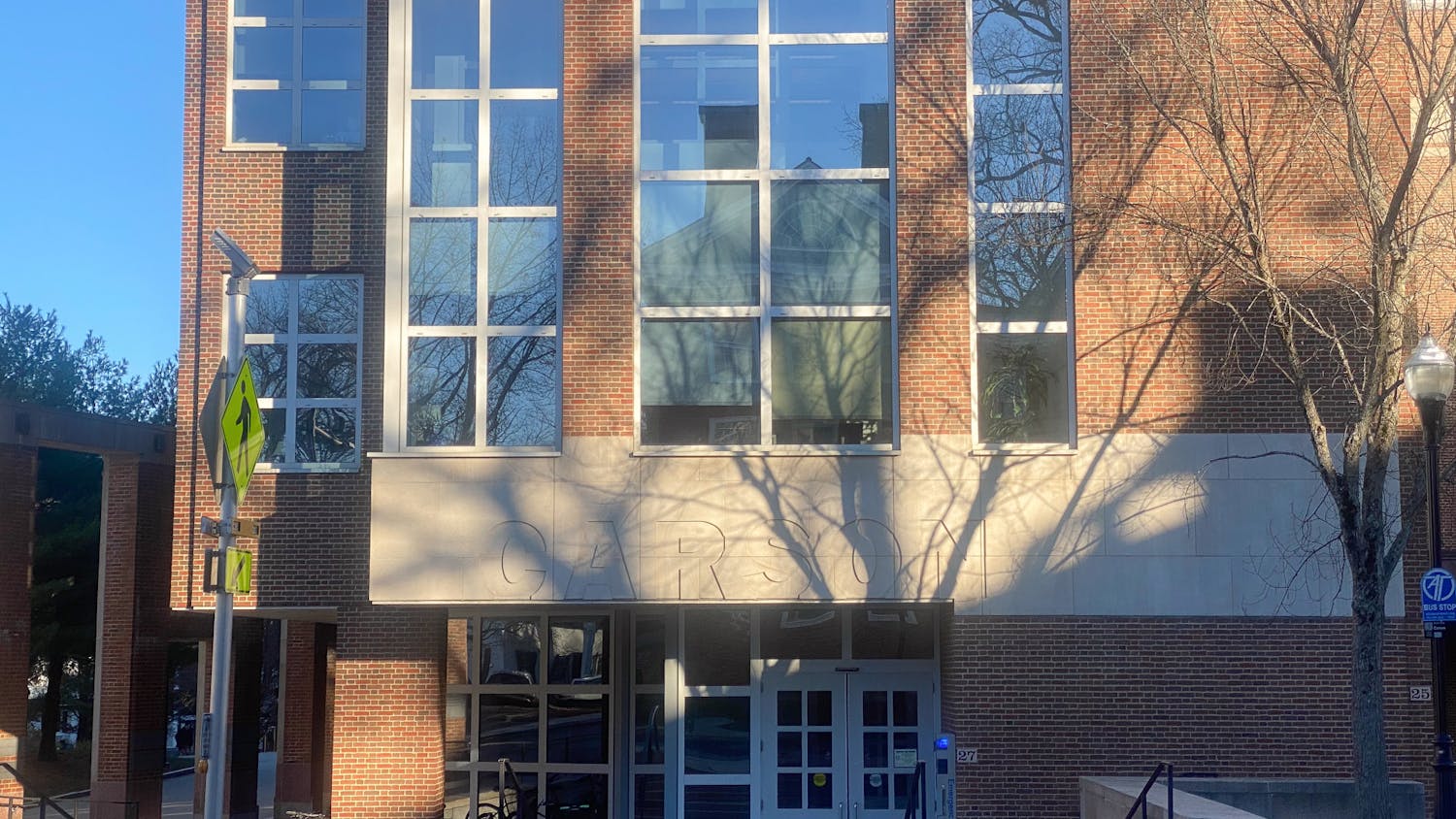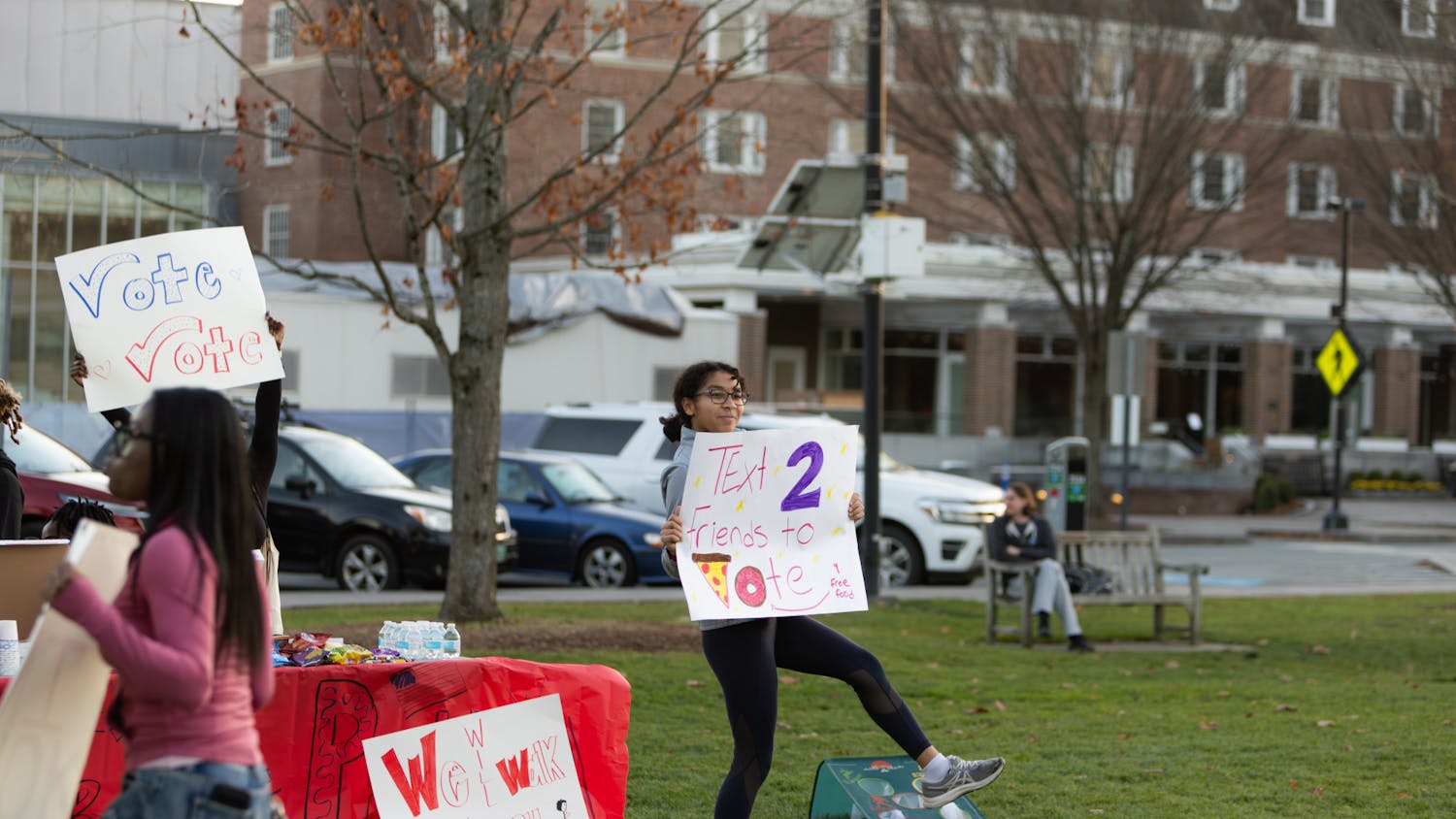With the Student Life Initiative entering its implementation phase and the College reexamining its academic priorities that need to be addressed in the coming capital campaign, Dartmouth will enter a phase of construction and massive fundraising.
The next decade will likely bring half a dozen new buildings which includes some 500 new beds, more than 40 new faculty members, expanded Ph.D. programs, new departments in the sciences and humanities and a dramatic expansion of arts facilities and programming, all of which must be organized, designed, built and paid for.
To meet the cost-demands, a fundraising campaign may shoot for a sum in the area of $1 billion.
"Dartmouth is at a terribly important phase in the history of the institution," College President James Wright said, when the College can continue building on and refining its core "academic purpose and academic strengths" in addition to a host of residential programs.
The College, as an residential, academic community, needs to reduce class size, increase the size and resources available to the faculty and encourage research while improving the out-of-classroom experience for students, Wright said. The new academic plan and the Initiative aim to address those issues.
Residential Facilities
With the help of College Master Planner Lo-Yi Chan '54, the Trustees have approved the construction of at least five new dormitories, two of which will be located on Tuck Mall and three which will be located north of Maynard Street, across from the Moore Psychology building and Sudikoff Computer Science building.
The space for the dorms on Tuck Mall will be created by moving Tuck Drive to intersect the mall at a 90 degree angle, thereby opening a large space east of Butterfield and Russell-Sage dormitories.
A major challenge facing the architect of these dorms, Chan said at the faculty meeting Monday night, would be building without having to remove too many of the College's "most beautiful" trees, one of which may very well be the oldest on campus.
The dorms north of Maynard Street would be built on what is currently a parking lot.
Space will become an ever increasing problem on campus, though, as the College hopes to, in 10 or 15 years, build an additional 500 beds beyond the first 500, Chan said.
Additionally, next to the Maynard Street dorms in the North campus area, would be a new dining facility, similar to Thayer Dining Hall, that could serve people living next door as well as those who work in the increasing number of academic buildings in that area.
A graduate student center will also spring up in the North campus area.
Closer to the center of campus, the College is poised to move ahead with its plan to connect Robinson, Collis and Thayer dining hall to create a "real" student center, Chan said. This could be accomplished without interfering with the architectural integrity of the green, because all of the work would be hidden behind the current buildings.
The Amos Tuck School of Business Administration is considering the construction of a second residence facility after Whitamore Hall is completed, which would likely be sited on what is Hinman dormitory.
"Long term, I think we would like to replace the River Cluster" and expand Tuck and Thayer School of Engineering facilities in that area, Wright said.
Additional graduate housing is to be built along Route 10, which borders the west side of campus. The two current graduate dormitories will be torn down and replaced with a number of smaller "house-like" structures to architecturally match the houses they will sit opposite, Chan said.
The College will also dramatically improve the athletic facilities, with the construction of a new sports facility that includes a new 50-meter pool to be sited on the current baseball field.
The site was chosen because of the need to place a building large enough to hold a 50-meter pool, not an easy task because of the shortage of space close to campus, Chan said.
The baseball field will then have to be moved, and no decision has been made as to where to site it pending the College's discussions with the Dresden school district, Chan said.
The district approached the College about selling Hanover High School and Middle School to the College in exchange for a new school on property further out of town. If the deal goes through, then it would allow for the College to possibly place the baseball field on that land with Sachem field as an alternative location, Chan said.
Longer term, more than 10 years off, the College may look to build behind the Fairchild science center a number of smaller townhouse like dormitories and possibly an academic building or dorm on the tennis courts across from Topliff dormitory.
Academic Facilities
The Trustees voted this weekend, additionally, to site the new Kemeny mathematics building just north of Berry Library and Carson Hall, on the site that is now Kiewit Computational Center, Chan said.
While the original desire was to put Kemeny next to Moore as "bookends" to a north campus green, Chan said, the space proved unworkable. The space between Berry and Sudikoff is too small to accommodate the envisioned building and the resulting difference of scale between Moore and Sudikoff would be dramatic and architecturally undesirable, Chan said.
Kemeny will face Main Street, with a possible addition to the rear for computer science to be added later, Chan said. There is a desire to bring together and encourage greater cooperation between the departments of mathematics and computer science and to that end, a combined building would help facilitate that, Chan said.
But the school isn't ready to abandon Sudikoff just yet. Any plans to move to a joint math/computer science building would not move forward for at least five or 10 years, Wright said. "The computer science department has filled [Sudikoff]" but "it is still very early in the process of assessment" to plan a new building.
A major new life sciences building is on the drawing board as part of the Dartmouth Medical School complex and is one of the College's top priorities.
Citing the lack of office space that prevents the hiring of new professors, the lack of teaching labs that prevents students from fully integrating labwork into their courses and outmoded and outdated buildings that do not offer the best climate, environmental and safety controls, a new life sciences building is a must have for Dartmouth.
The new building, again only a footprint on a map, will be a challenge to build because it will stand out closer to the road, and therefore will have to soften the impact of the approach to Hanover, something the current DMS buildings do not do, Chan said.
The initial idea calls for the building to be placed on top of what are now three DMS buildings, connecting the front of the school.
The facilities in the new building will be shared by the medical faculty and the biology department, Wright said. Additionally, the Dartmouth-Hitchcock Medical Center will very likely build an academic building at their Lebanon location that will serve as a continuing education center.
DMS and DHMC want more clinical and patient space as well as additional space for research, clinical trials and the cancer center, Wright said.
Thayer School of Engineering is also in the process of expansion, and the initial planning for a building to be sited on the Maxwell/Channing Cox lawn has begun, Chan said. Additional space for Thayer and Tuck expansion is on the parking lot next to Thayer, but town rules require that the College maintain at least a minimum number of parking spots for the number of buildings and employees, Chan said.
The final major academic building that has been laid out by the Committee on Academic Planning that will most certainly be included as a priority in the capital campaign is additional space for the arts, Wright said.
"The Hop is now 30 years old. It was built for a far smaller campus ... it is such a vital part of this community ... and people are feeling crowded," Wright said. The school needs additional performance and rehearsal space as well as performance space; the Hood Museum needs more exhibition space; the art department needs more room for teaching, Wright said.
The basic proposal for additional arts space describes placing a building behind the Hop that would face Lebanon Street in Hanover, tearing down Brewster International House and consuming further parking space, Chan said.
As part of its academic space review, is going to look into the viability of Bartlett as an academic building. Though it is a historical building, it is poorly designed to work as an academic building and the space it occupies could be very valuable for a different a new building, Chan said. Alternatively, the building could simply be renovated, but that may not solve some of the building's fundamental problems, Chan said, considering that the building was once the Hanover YMCA.
Two further projects that the College will be considering will be the expansion and renovation of administrative space. The College will look into expanding Blunt Alumni Center towards Parkhurst by removing the small parking lot and the road that runs from the Massachusetts Row parking lot to Main Street, Chan said.
The viability of the project may be determined by a study underway by Resource Systems Group of Wilder, VT, and Walker Parking Consultants of Boston, Mass.
Additionally, the College is looking into renovating the administrative buildings that are behind Dick's House near Occum Pond, Chan said.
Financing
While the College only recently reported that its endowment had increased, in one year, almost 50 percent, Dartmouth will require huge amounts of capital to carry out its ambitious building plans, but the centerpiece of the fundraising will be the capital campaign, set to begin in one-and-a-half to two years.
The campaign will begin approximately seven years after the last campaign, former College President James Freedman's Will to Excel, raised over $500 million. Dartmouth's campaign schedule is de rigeur for academic institutions raising money, Wright said. Universities run five or seven year campaigns with another seven or 10 years in between their campaigns.
If you look at our last campaign, "it's hard not to think of a campaign that would be in the neighborhood of $1 billion," Wright said.
Beyond the residential and social spaces that are part of the Initiative, the majority of the campaign will likely focus on the academic needs of the College, Wright said, such as the life sciences building, arts space, faculty recruitment and research grants among other things. Buildings such as dormitories can be built on debt by borrowing money against the expected income from rent, Wright said, which allows you to save endowment money and fundraising for other priorities.
Despite the endowment's successful year, it is not as easy as it would seem to just move money into other priorities, Wright said. Much of the money that is given to the endowment is earmarked for the donor's pet projects and therefore those funds are not available for general use. A large majority of Dartmouth's endowment is, in fact, restricted in its use.
Thanks to a number of investments that began in the 1980s, especially in riskier venture funds, the College is now seeing a great return, Wright said. Yet the endowment remains, overall, to be invested conservatively. "I think [our endowment] is as diversely allocated and well protected as any."
"If we have a high return in any one sector of our endowment, we would sell off [part] and move the assets elsewhere," Wright said.
While $1 billion is a massive sum, if the College sets its goal there it is likely that the goal will be met, Wright said. Dartmouth has a strong enough alumni community to have a great campaign. "There is no doubt that Dartmouth graduates have done very well and there is no doubt that they have supported the institution."



