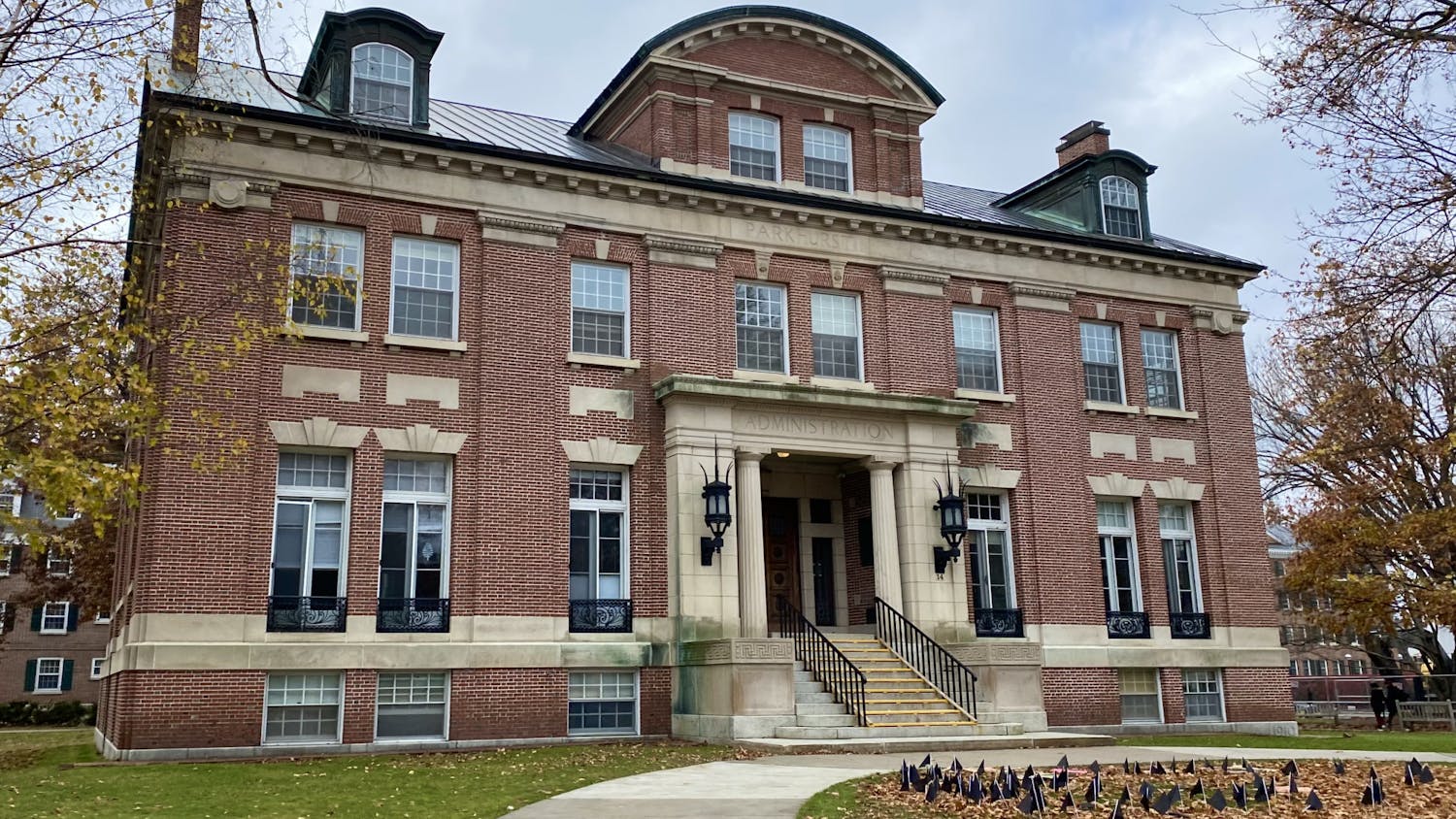College officials and the architectural planners behind the northward expansion of the campus will submit their final plans to the Trustees at one of the Board's next two meetings in Hanover, according to Provost John Strohbehn.
"We're down to the very last stages," Strohbehn said. Strohbehn has worked with the group that has been planning the northward expansion since 1987.
The focus of the expansion is based on the "concept plan," designed by Denise Scott-Brown, which will significantly reshape the area between Elm Street, which passes behind Baker Library, and Maynard Street, which runs in front of the old Mary Hitchcock Memorial Hospital.
The first stage of the expansion, which will take six to 10 years, will include the addition of a new psychology building, the construction of the Berry Library and the new $5.1 million Sudikoff Computer Laboratory, according to George Hathorn, the associate director of facilities planning.
An integral part of the plan is the creation of Berry Library, which will be built as an expansion of Baker Library, according to Director of Facilities Planning Gordon DeWitt.
The Berry expansion, designed by Robert Venturi, will not require the demolition of Gerry and Bradley Halls, as previously thought by the planners, according to DeWitt. Berry Library is expected to be completed by 1998.
A new psychology building, designed by architect A.M. Stearns, will reunite the psychology department, which is currently split between Gerry and Silsby Halls. The building is still in the design stages according to Strohbehn, and its estimated cost is $15 million.
During the second stage of the expansion, 10 to 15 years from now, the College hopes to build a new math building that will be connected to the Sudikoff Laboratory through a new $1 million classroom addition to Sudikoff, according to Strohbehn.
According to Associate Provost Bruce Pipes, the College will completely re-landscape the area between the new Maynard Street buildings and the Berry Library, to create a new lawn area. Pipes added that the new "lawn" will be specifically designed to leave Baker as the focal point of the campus.
"Baker Library is the architectural and intellectual center of the campus," Pipes said. "We don't want to deflect the perspective of the campus from what it is now."
This new lawn area will not be a second green, according to Pipes. "The Green still dominates the campus." Pipes said.
Currently, parking lots occupy most of the area of the future lawn. The parking lots, behind Gerry and Bradley Halls, are in a valley that will have to be raised to ground level.
The valley, according to Strohbehn, will either be filled in with earth excavated from during construction of the new psychology building or will be made into an underground parking lot at a cost of $3 million.
There are no current plans for any new dormitories. Strohbehn said the expansion area was intended to be an area set aside for academic buildings.
According to Pipes, if the College eventually needs more housing, it will add an additional hall to the East Wheelock dormitory cluster.
The Occom Inn, Sherman House, Alpha Theta and Phi Tau Co-ed houses, and La Casa affinity house, which surround the new development block, will not be affected by the expansion.
The cornerstone of the whole northward expansion has been the destruction of the old Mary Hitchcock Hospital on Maynard Street.
A "major part of the expansion will be destruction, not construction," Hathorn said. "The destruction of the old hospital will result in the creation of a tabula rasa, a clean slate for the College."
The old hospital is scheduled to be demolished by 1998, when the radiation center, currently the only remaining medical department still in the old hospital, moves to the new Dartmouth-Hitchcock Medical Center campus in Lebanon. "Our current plan is to turn it into green space and probably some parking on the perimeter," Pipes said.
A dispute with Town of Hanover over a planned $60 million expansion in 1986, forced the medical center to move to Lebanon. The College bought the old hospital building and immediately began planning the expansion of both the College and the library, which desperately needed more space for books.
Strohbehn said an important part of Dartmouth architectural history is the existence of lawn space in front of each building. Before the College acquired the area between Elm and Maynard, it was cramped for space and resorted to filling in existing spaces.
Pipes cited the College's use of "world class architects" Venturi, Scott-Brown, and Associates and A.M. Stearns as evidence of the College's commitment to quality architecture.
The College hopes this expansion will maintain a visually integrated campus, with modern buildings that meet the needs of a modern institution of higher education and also remain in context with the older parts of the College.
"We're being very careful to ensure the architectural vocabulary of the campus is respected," Art History Professor Robert McGrath said.



